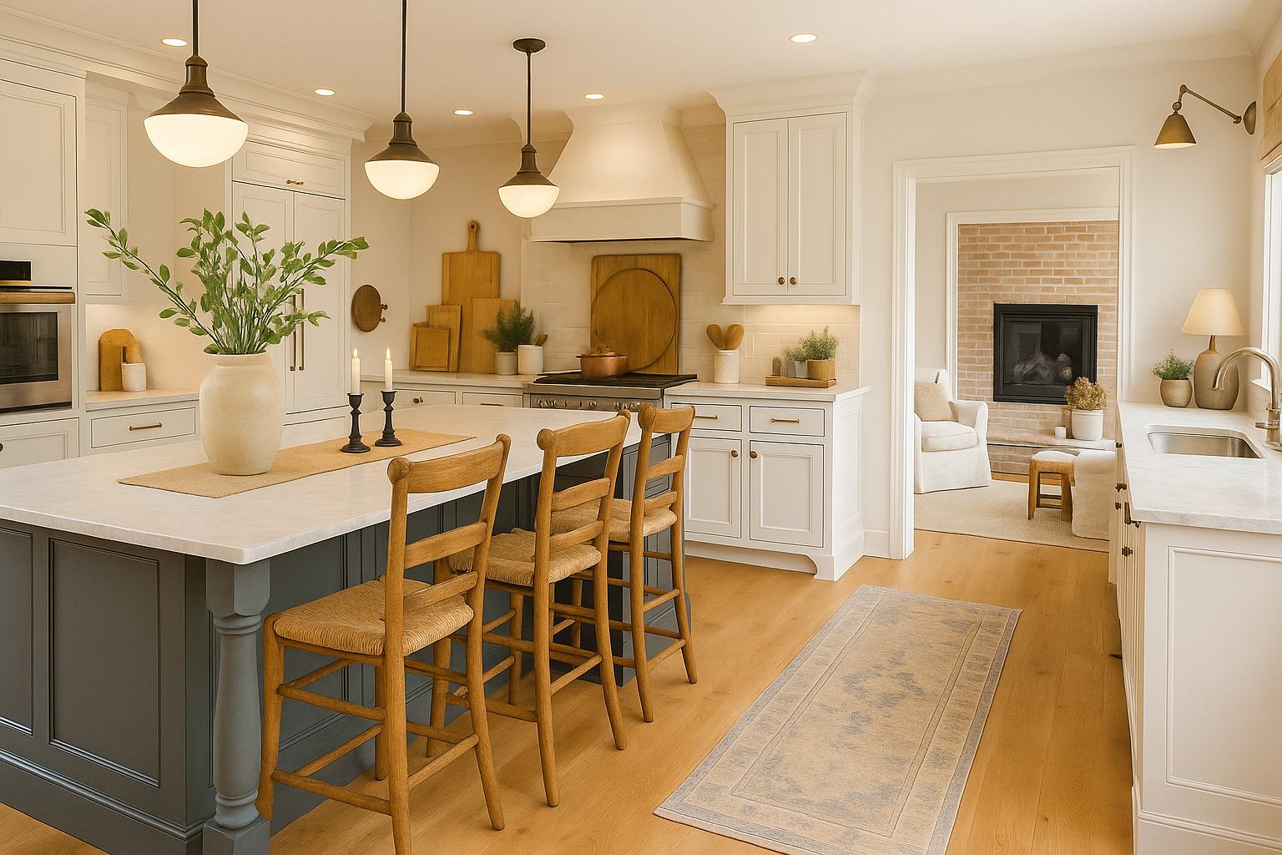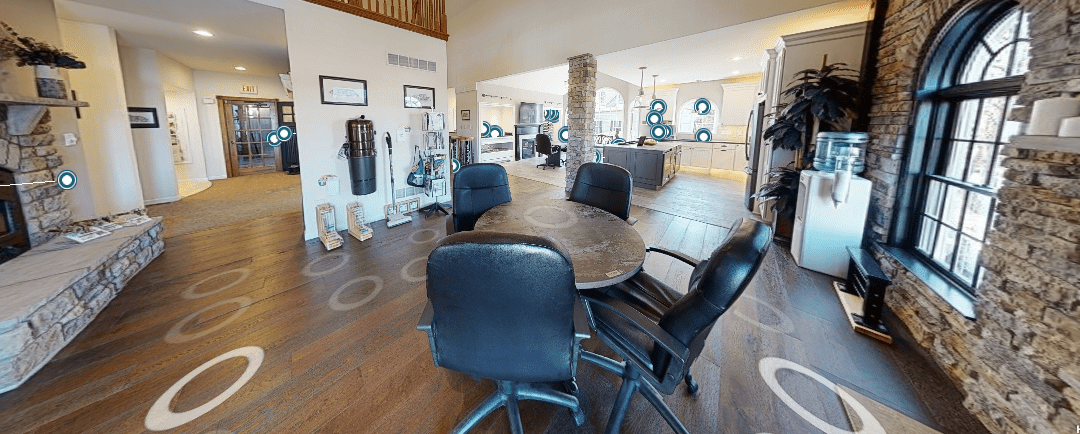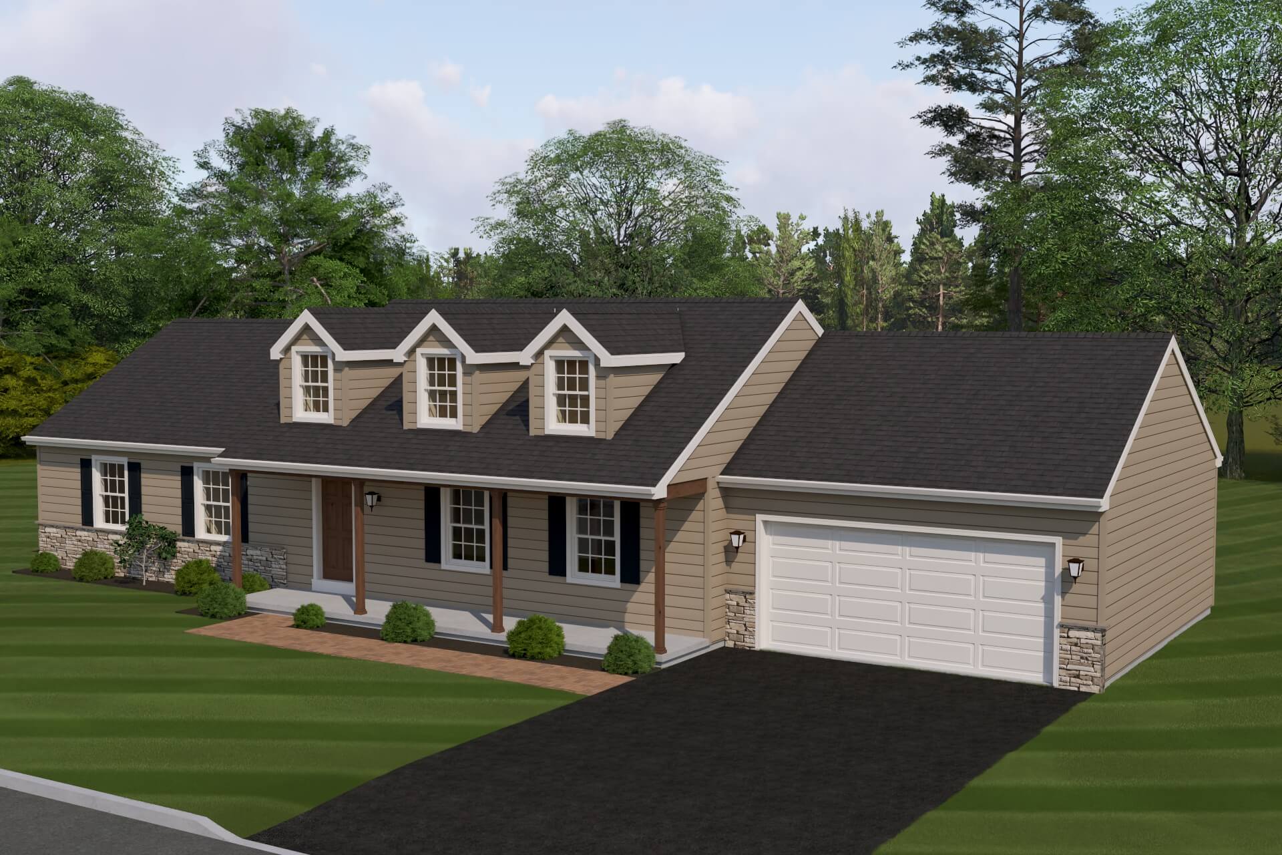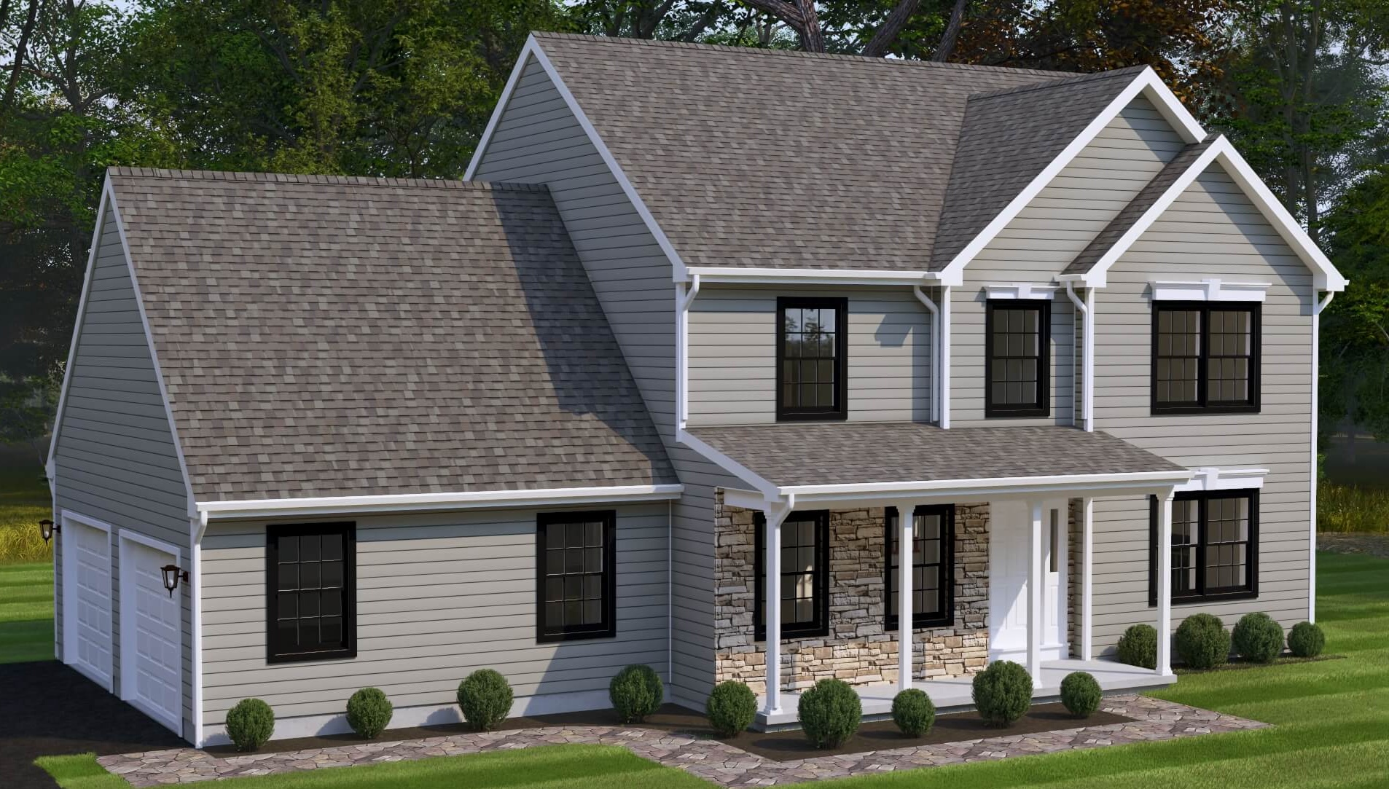









Where Affordability and Quality Meet
A Family Homebuilding Tradition for Over 38 Years
100% CUSTOM HOME BUILDERS ON YOUR LOT OR OURS!

Welbilt Homes, Inc. is committed to delivering great-quality, custom-built homes at an affordable price. Every day, we work to enhance our services, streamline our process, and elevate your overall experience—because helping you bring your dream home to life is at the heart of what we do.
Your satisfaction fuels the longevity of our company, proudly built on repeat clients and referrals. We hold ourselves to the highest standards of professionalism, integrity, honesty, and fairness in every relationship—from suppliers and subcontractors to engineers, township officials, and the families we serve.
Our home-building and land-acquisition expertise spans a wide region across southeastern and central Pennsylvania. Whether you’re planning to build on your own land or looking for a turnkey opportunity, we serve homeowners throughout Berks, Bucks, Carbon, Chester, Columbia, Dauphin, Delaware, Lancaster, Lebanon, Lehigh, Luzerne, Montgomery, Montour, Northampton, Northumberland, Schuylkill, and York Counties.
Let’s bring your vision home—together.
DESIGN CENTER SHOWROOM
Our design center includes an online virtual tour! Browse our custom options so you can see what your new custom home can look like.

FREQUENTLY BUILT HOMES:
Abigail was so organized and helpful during our meeting yesterday. Her organization and knowledge of the product selection was very helpful and made our experience picking out items for our home very enjoyable.
Just last week we finally broke ground for our future dream home. We have found Welbilt to be so kind and patient throughout the several months prior to beginning. It has been such an exciting adventure already, selecting colors, styles, and designs for our “Forever Home”. Thank you very much to the wonderful staff for all of your hard work.
House selection was very good, excellent staff with questions we had. Quality work on website gallery. Very helpful with the selection process and appliance process. Took care of all the permits for us.
Abigail was great helping us with selections for our finishes. So far the whole process has been extremely easy and we are excited to continue our building process!
Although we haven’t broke ground yet, I can say that thus far between permits, site plans, floor plans, interior and exterior design, etc. Welbilt has made this process as easy and clear cut! We feel confident in our decision to build w/ Welbilt b/c of the assistance and guidance we’ve received from each and every department.
I would recommend anyone I know to have their house built by Welbilt. The quality executed by their contractors is impeccable! The office staff is willing to do anything to make your home and your experience a great one. They understand that this is your home and you may only get one chance to get it right!
Welbilt Homes have been wonderful to work with. As first time home builders Welbilt has guided us through the process and is responsive to our questions and concerns. I would recommend Welbilt Homes.
A high quality professional company down to the last detail. A family owned company who employs very qualified, professionals who treats you like royalty! We would highly recommend using this company & staff!!
LAND ACQUISITION SPECIALIST
Are you looking for land to build your dream home? We realize it can be challenging to find the perfect place. This is why we offer land acquisition services and land assistance. Our land acquisition specialist will work with you to find the ideal plot according to what you prefer in location, school districts, lot size, and budget. Just give us a call and let us get to work for you!
Call us at 610-916-2020 and ask for our land acquisition specialist Alana Trupe, or contact her at atrupe@welbilthomes.net and she will contact you as soon as possible.






