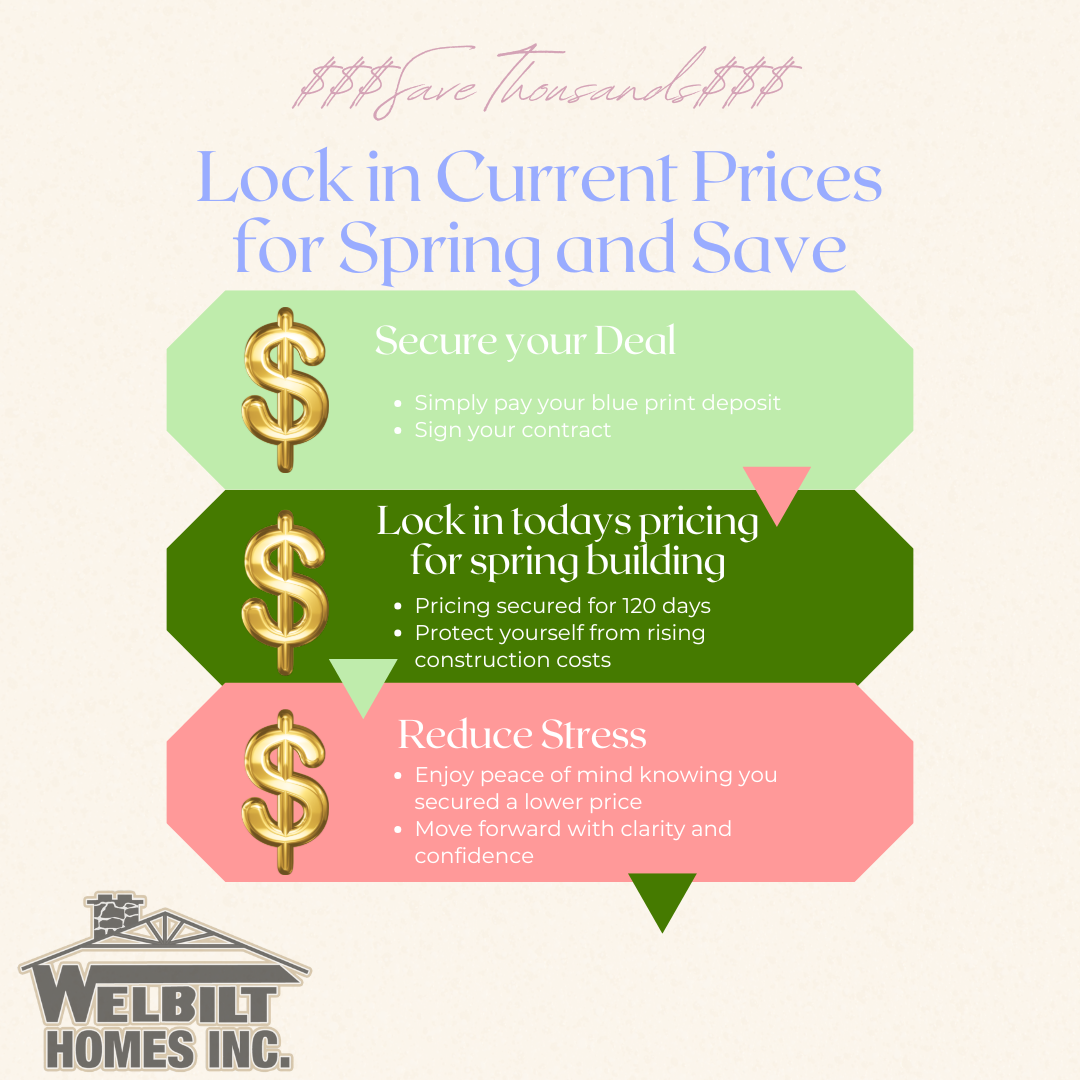



























MAGNOLIA
Two-Story Home
Bedrooms: 4
Bathrooms: 2.5
Garage: Yes
Square Footage: 2,335 Sqft
$323,300
323,300
Plan Description
The perfect depiction of today’s Modern Farmhouse is our newest model The Magnolia. The board and batten siding describe country at its best! You enter directly into the Great Room with a soaring cathedral ceiling from the covered front porch. This home has a traditional farmhouse vibe, while accommodating a modern-day family lifestyle. The kitchen and dining area blend together well to accommodate a large family setting but yet does not become over bearing for an intimate dinner for two. The kitchen has an island, closet and pantry. Just off of the two-car garage is a pass-through laundry room and powder room. The Magnolia also has a first floor Master Bedroom to become a forever home when the time comes that the nest is empty and steps become a potential problem. The showcase of the Master Bedroom is the unique window design with transoms. The master bathroom is uniquely designed with a corner closet in order to accommodate an old-world charming free-standing tub. There is also a shower in the master bathroom. Up the turned stair case and to the landing to view beautiful railing looking over into the Great Room below. There are three bedrooms on the second floor with ample closet space as well as a linen closet in the bathroom.

