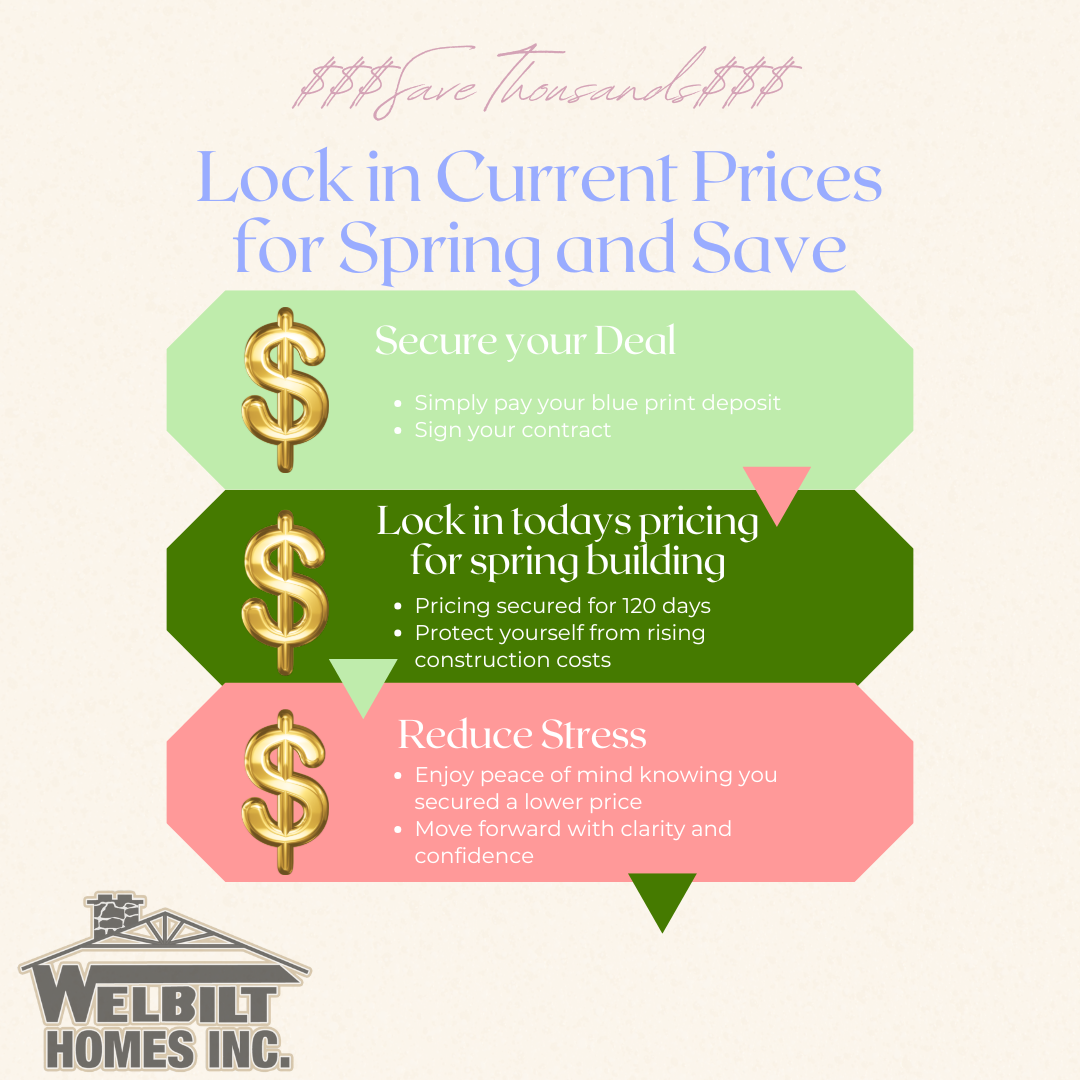























WESTFIELD
Two - Story
Bedrooms: 4
Bathrooms: 3.5
Garage: Yes
Square Footage: 3,195 Sqft
$445,700
Plan Description
This 2 story home has more than just ample room, boasting nearly 3200 sq. ft.. but has numerous features as well. The wrap around porch with maintenance free railing add to the country charm. The stone under the porch, as well as at sill height on the garage, add an appealing feature on the front of this home. Upon entering the open foyer you are greeted with a unique dining room with a bump out bay encased by windows. The kitchen has a large builder’s pantry and island, as well as a breakfast area with another bump out bay featuring a patio door and two windows. The breakfast area opens up to a large living room with abundant windows and optional fireplace. The first floor master bedroom has a large walk in closet and triple windows. The master bath features a double bowl sink, stand alone shower and whirlpool tub. The stairs to the second floor feature railing open to both sides. There is an additional bathroom on the second floor with another whirlpool tub, double bowl sink and stand alone shower. The main bath features a stand alone shower. Bedroom #3 and #4 both feature walk in closets. There are a total of 4 bedrooms and 3 ½ baths. An added feature to this home is the optional bonus room where you could add either a media room, playroom, or added bedroom to suit your family’s needs.

