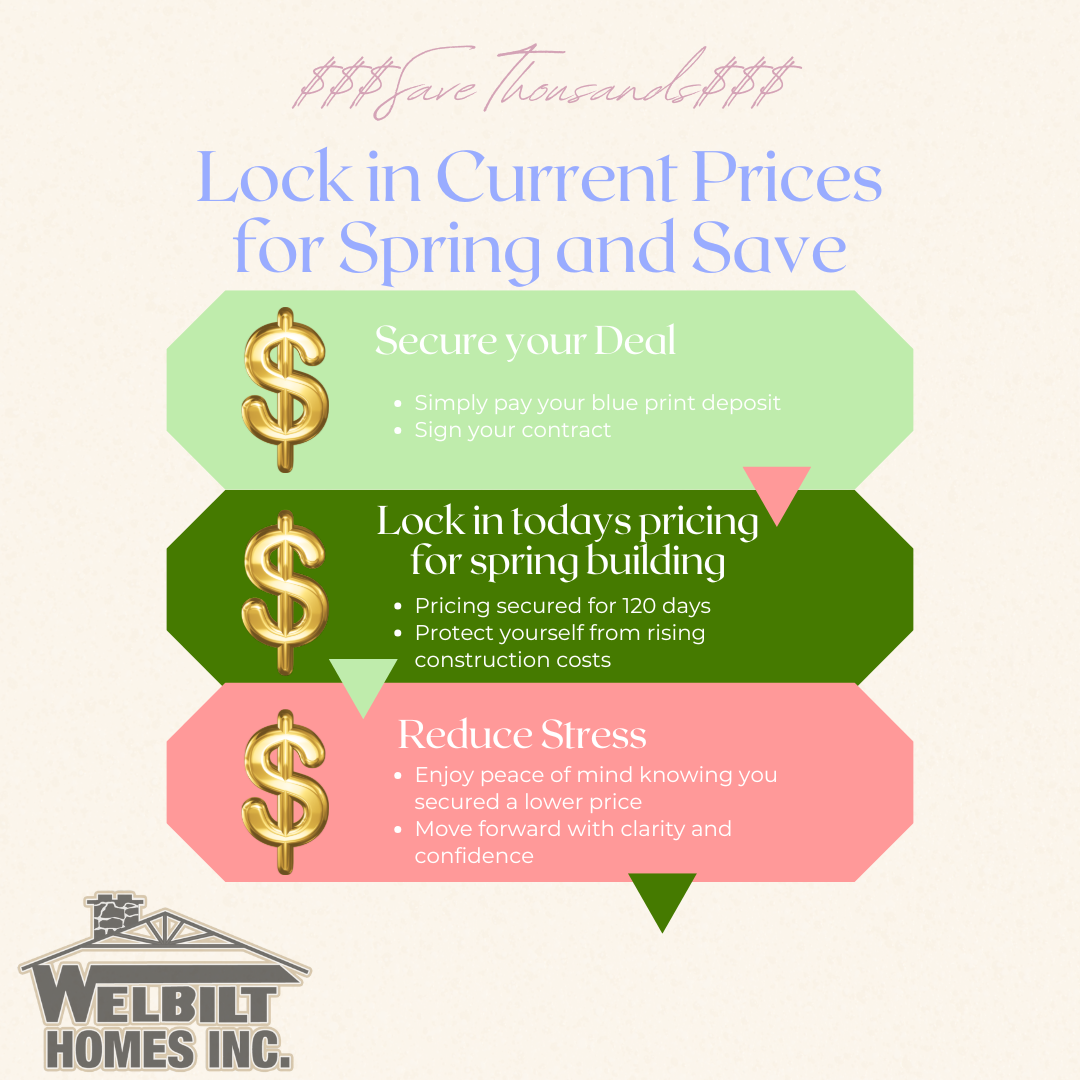

























KARYLTON
Two-Story Home
Bedrooms: 3
Bathrooms: 2.5
Garage: Yes
Square Footage: 2,745 Sqft
$342,700
Plan Description
This New England Colonial home has charming curb appeal. The front pent roof and side pent roof plus dormers add additional old world charm. The center foyer is open to the second floor. The formal living room is located in the front of this home, with French doors leading to the family room with optional fireplace. The kitchen has abundant space with an island, builder’s pantry and desk. The breakfast area adds to the colonial feel of this home. There is a laundry room and powder room off of the garage and breakfast area for your convenience. The second floor has open railing over looking the foyer below. The large master bedroom has a huge walk in closet, master bath with whirlpool tub, shower and double bowl sink. There are a total of 3 bedrooms and 2 ½ baths along with the unfinished 3rd floor.
Features
Basement
High Ceiling
Garage
Fireplace
Storage
3rd Floor Stairs to unfinished attic storage area

