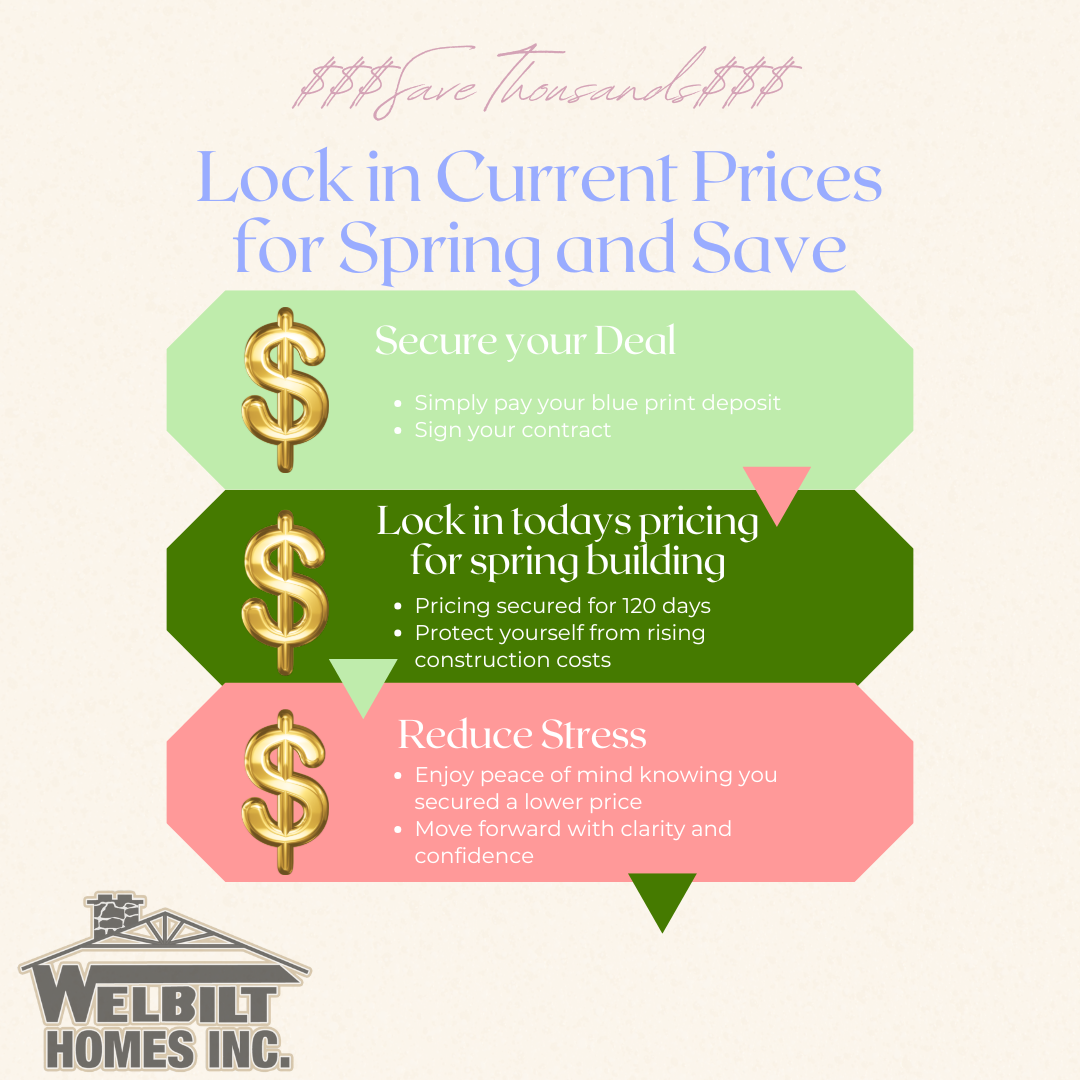























NOTTINGHAM
Two-Story Home
Bedrooms: 4
Bathrooms: 2.5
Garage: Yes
Square Footage: 2,711 Sqft
$334,700
Plan Description
This elegant 2 story home has wonderful curb appeal with its soaring stone. The window heads also give this home added appeal. Upon entering the 2 story open foyer, you will find a formal living room and dining room flanking either side. The family room, with an optional fireplace, jets out of the rear of this home and has a separate study off to the side. The kitchen dinette area features a builder’s pantry and abundant cabinetry. The powder room and large laundry area are located between the kitchen and the garage for your convenience. The open stairway has an abundance of railing and leads you up to a landing that looks over the grand foyer. The large master bedroom suite has plentiful closet space with a walk in closet and regular closet. The master bath has a double bowl sink and whirlpool tub plus a shower. There are a total of 4 bedrooms and 2 ½ baths.

