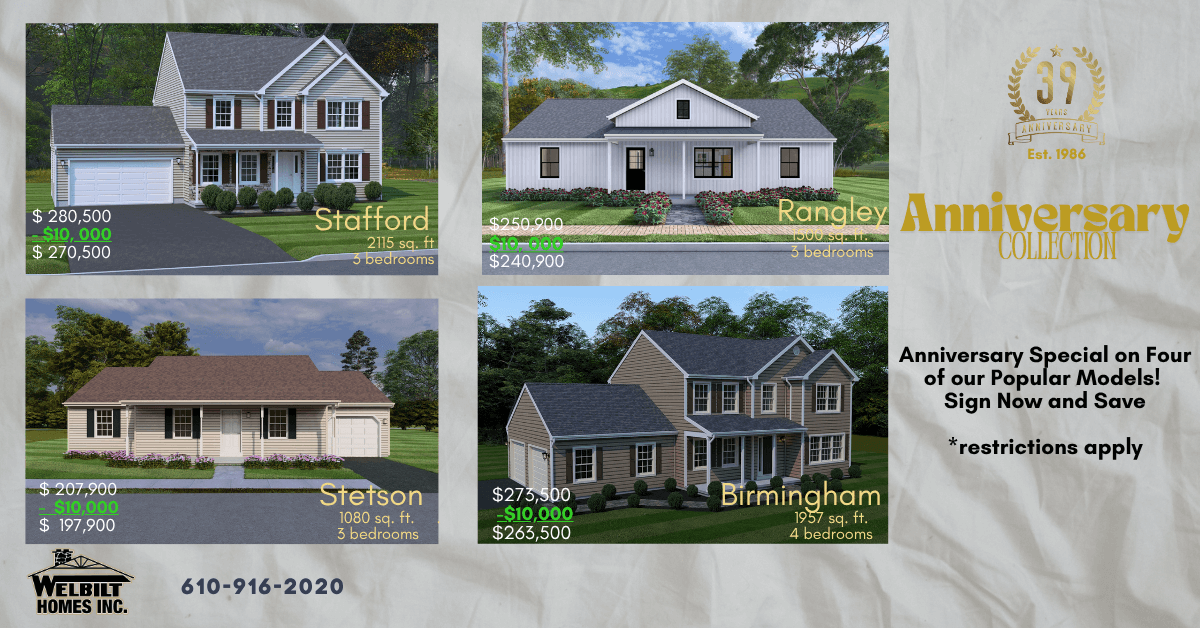













Arborfield
Barndominium Home
Bedrooms: 4
Bathrooms: 2
Garage: Yes
Square Footage: 2,561 Sqft
$310,500
Plan Description
Out of our Barndominium Collection is the Arborfield model. This floor plan has all the rustic features of a barndominium with its great open floor plan.
Our Barndominiums offer the best of both worlds: the unique, rustic appeal of a barndominium with the durability and quality of a traditional home. Built with the same high-quality techniques as all our custom homes - not like a pole barn - these homes feature full basements, providing you with added flexibility and storage. Enjoy the structural integrity and lasting value you expect in a Welbilt home, with the spacious and stylish design of a Barndominium.
The porch welcomes you into the kitchen area with a beautiful kitchen layout including a large island, builders pantry, an area to hang up coats and a Laundry Room with a utility sink. There is also a Car Port just off of the Kitchen area that could double as a large patio/porch area as well. The Great Room is large enough for entertaining and quaint enough to enjoy the fireplace and views from the sliders and windows that abound in the room. The Master Bedroom is on the first floor and has two walk-in closets and a master bathroom with double sink, linen closet, shower and freestanding tub. There are three additional bedrooms on the second floor as well as a large main bathroom with double bowl sinks.

