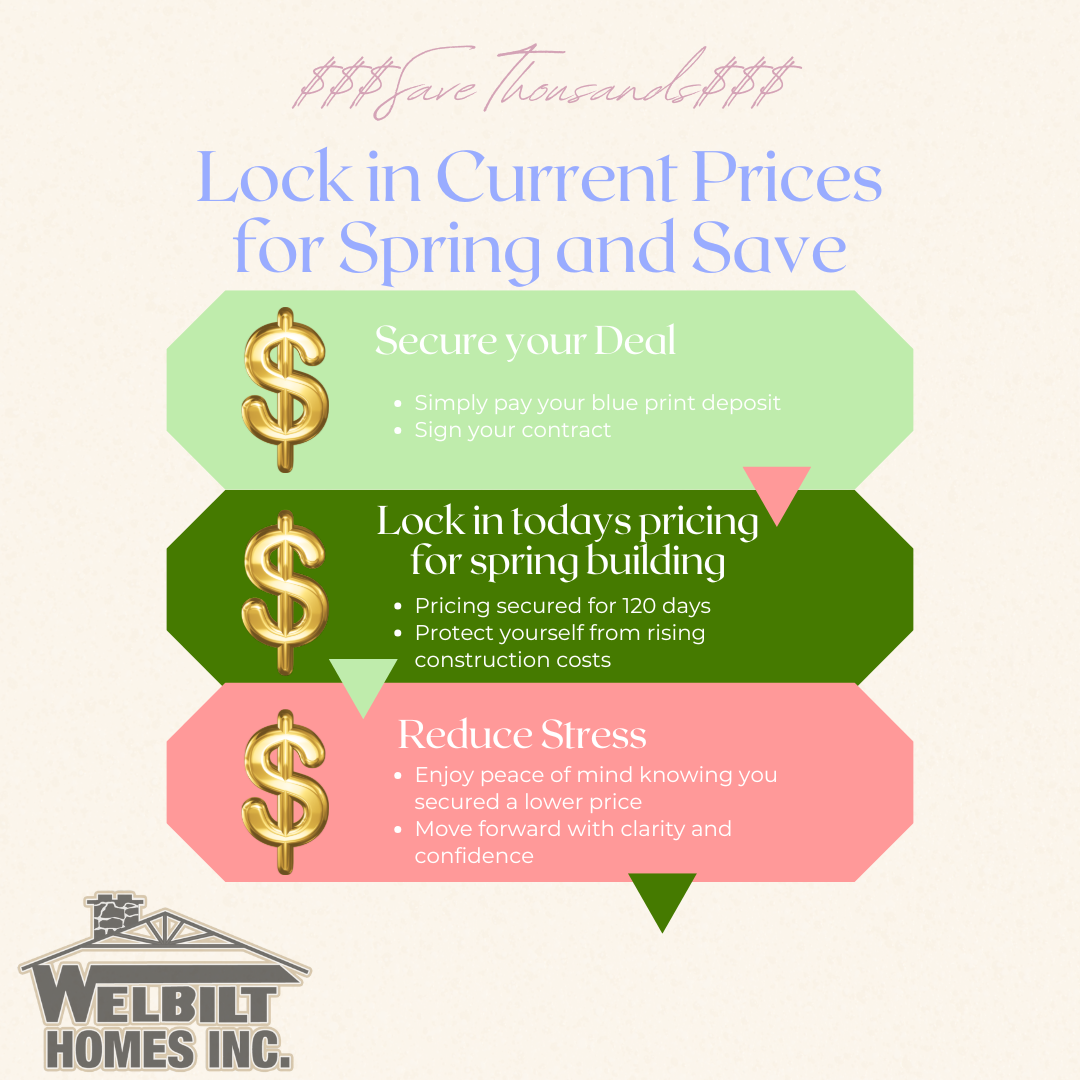



















WARRINGTON
Two - Story
Bedrooms: 4
Bathrooms :2.5
Garage: Yes
Square Footage :2,767 Sqft
$357,700
Plan Description
This home has all of the traditional features of a 2 story colonial with a few added features. The full front porch with railing and the full stone front façade on the main part of the home add to the abundant extra features on the interior. Upon entering the center foyer, you will find a formal living room and a dining room flanked on either side. The family room is free flowing with its knee wall into the kitchen dinette area. The dinette has a walk out bay with a patio door to your future deck. The kitchen area has abundant cabinetry with an island and desk area. The laundry room and powder room are located just off of the kitchen for your convenience. Another added feature is a den between the 3 car garage and main part of the home to use a possible office area if you desire. The second floor features a master bedroom and master bath with a whirlpool tub and shower. Another added feature to this home is the large sitting room off of the master bedroom with a walk in closet. There are a total of 4 bedrooms and 2 ½ baths.

